Natural Enemies of Books is a response to the groundbreaking 1937 publication Bookmaking on the Distaff Side, which brought together contributions by women printers, illustrators, authors, typographers, and typesetters, highlighting the print industry’s inequalities and proposing a takeover of the history of the book. Edited by feminist graphic design collective MMS, the publication includes newly commissioned essays and poems, conversations with former typesetters Inger Humlesjö, Ingegärd Waaranperä, Gail Cartmail, and Megan Downey, and reprints of the original book and other publications.
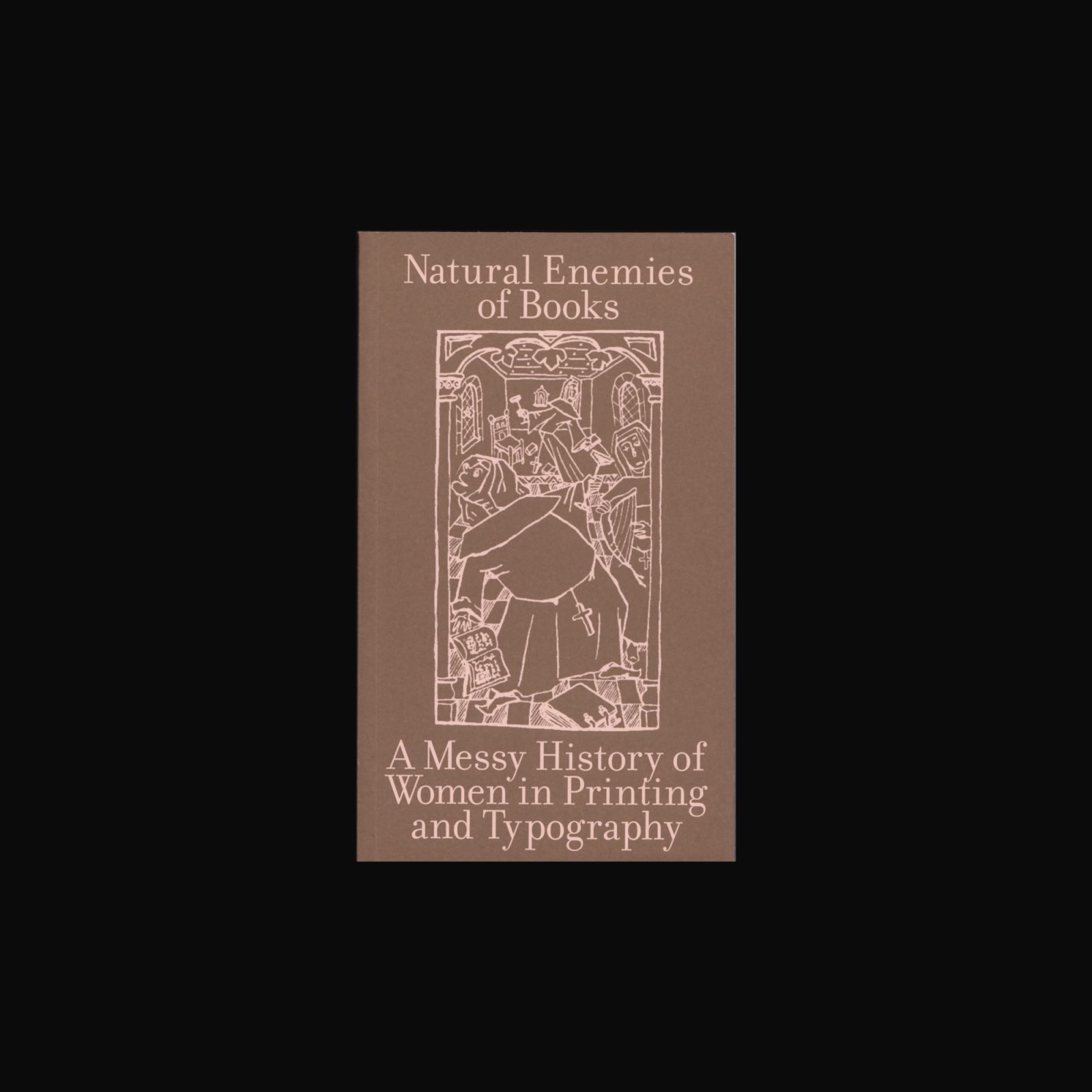

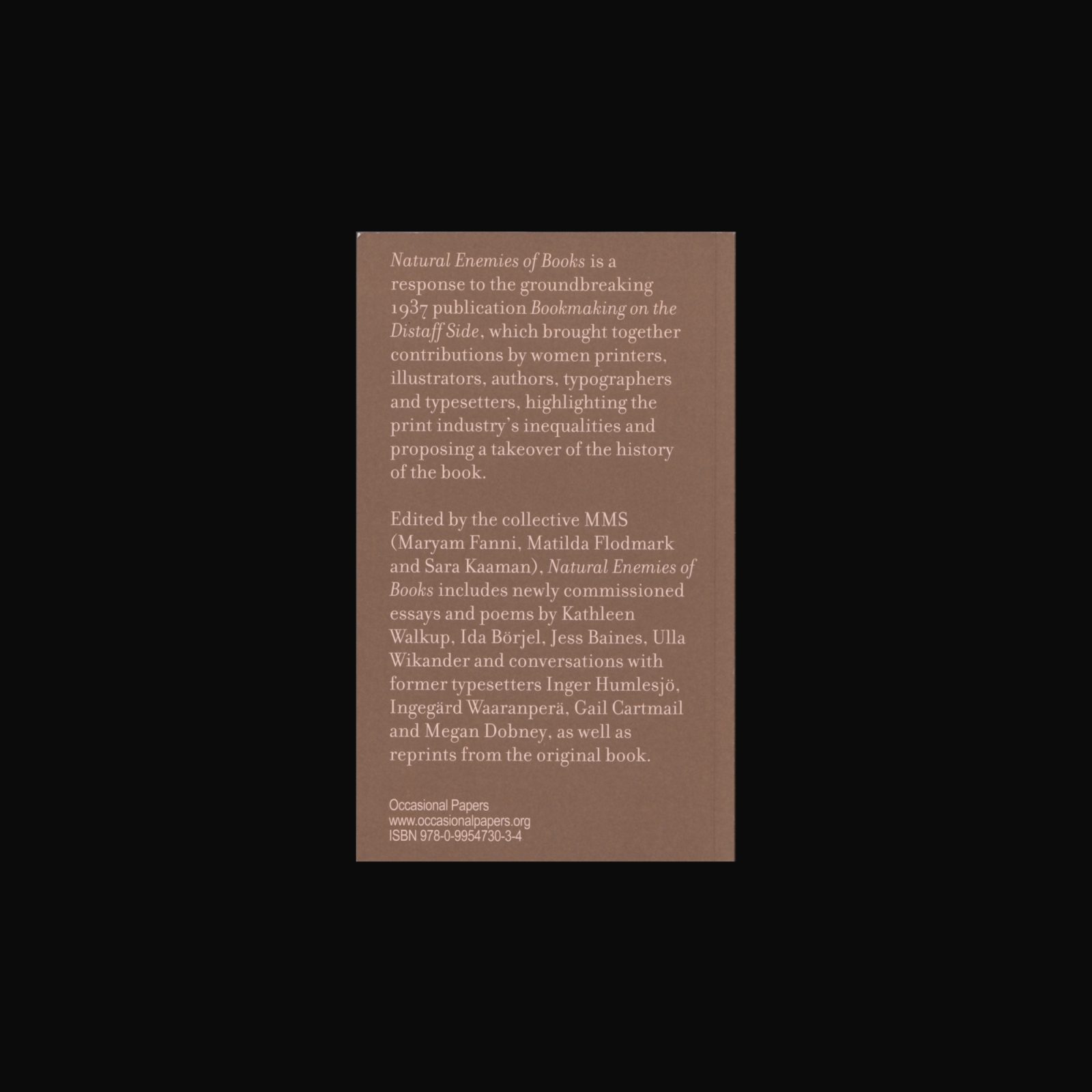
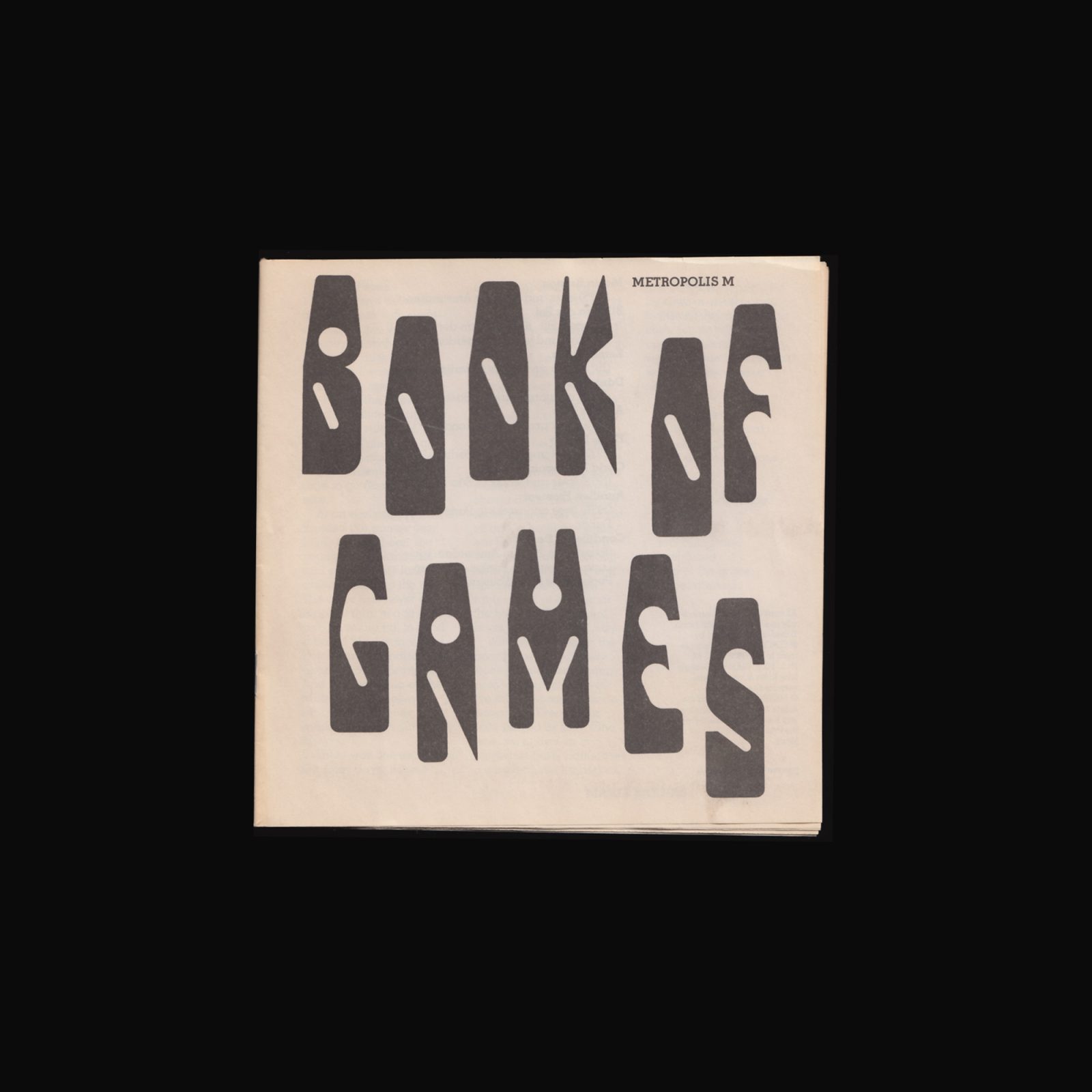
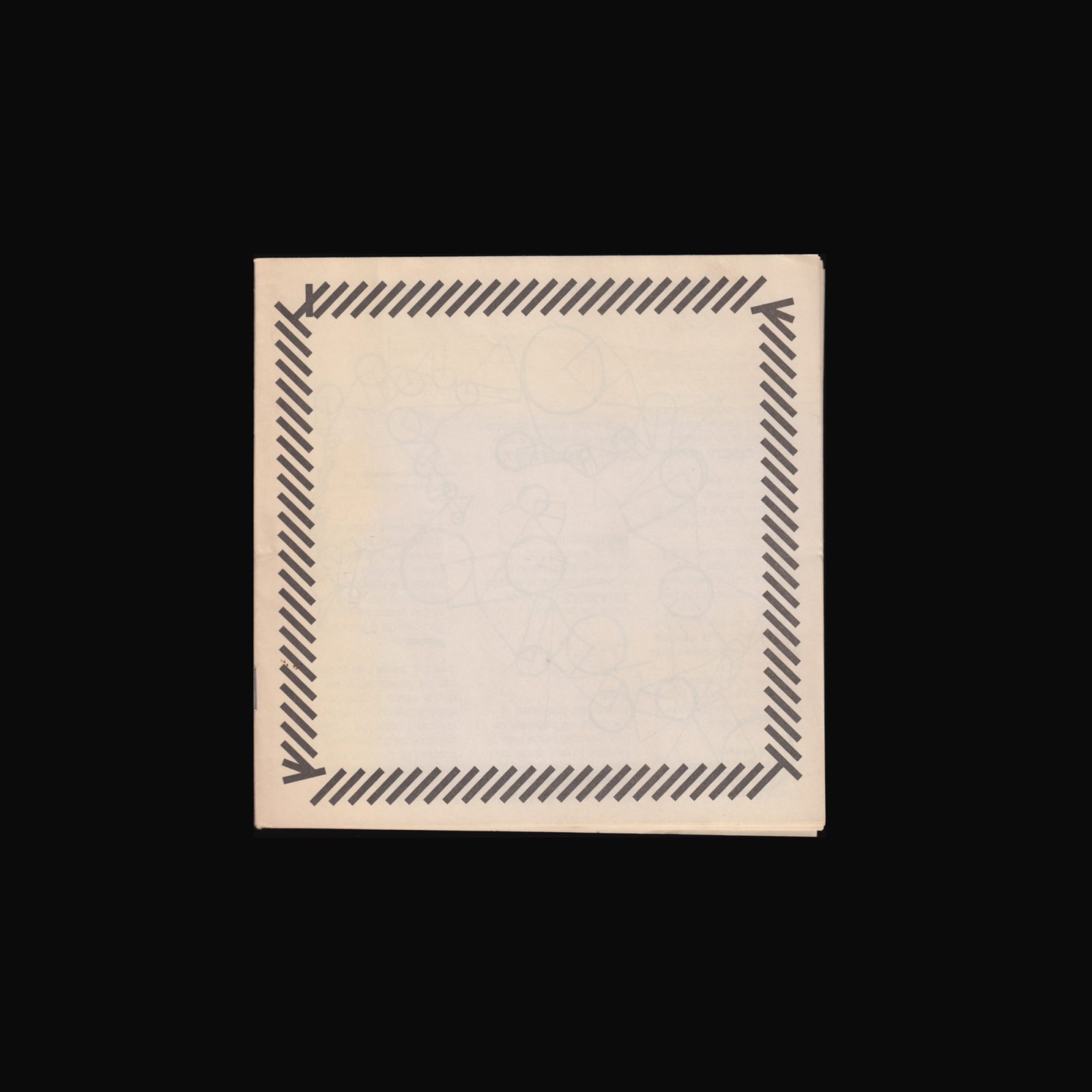
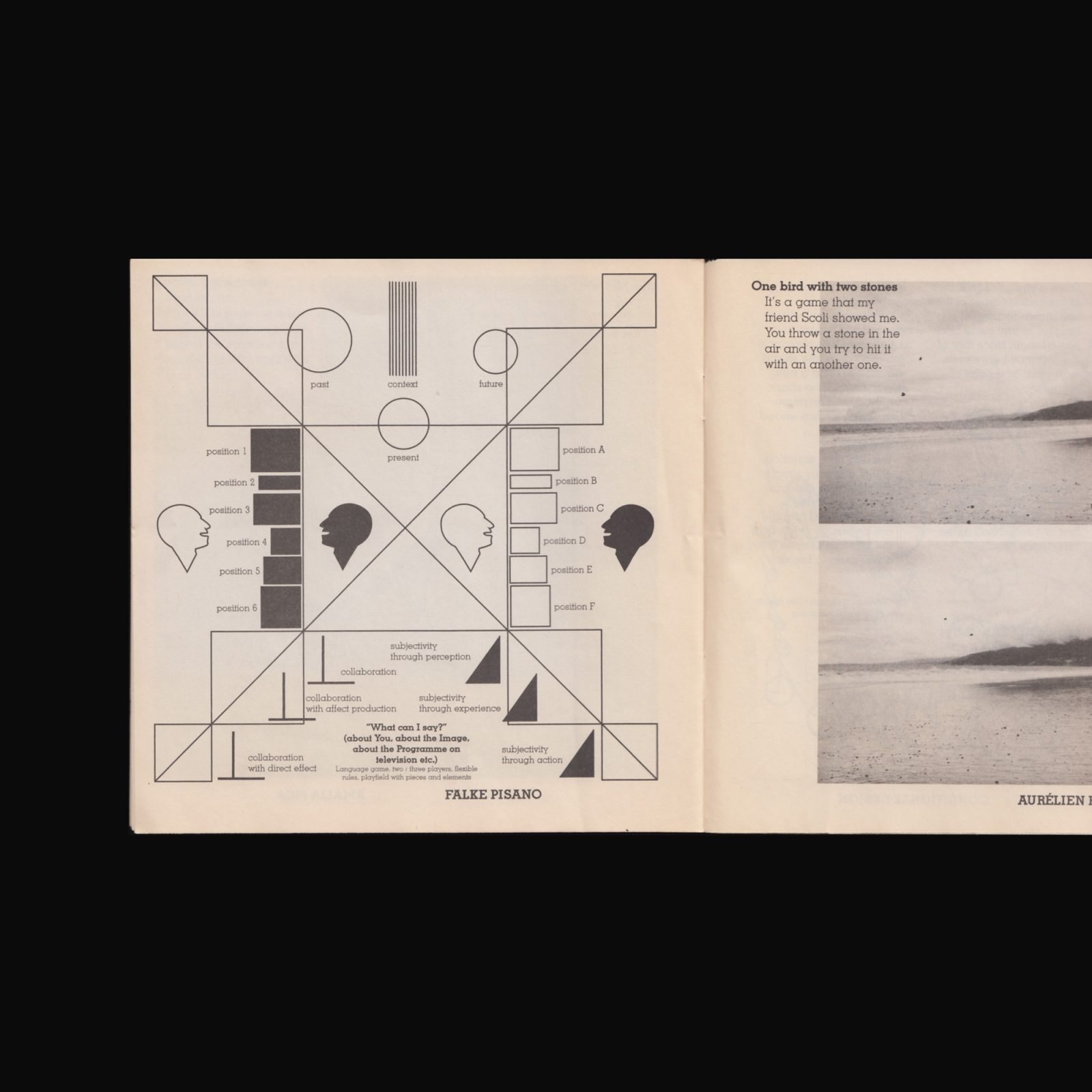
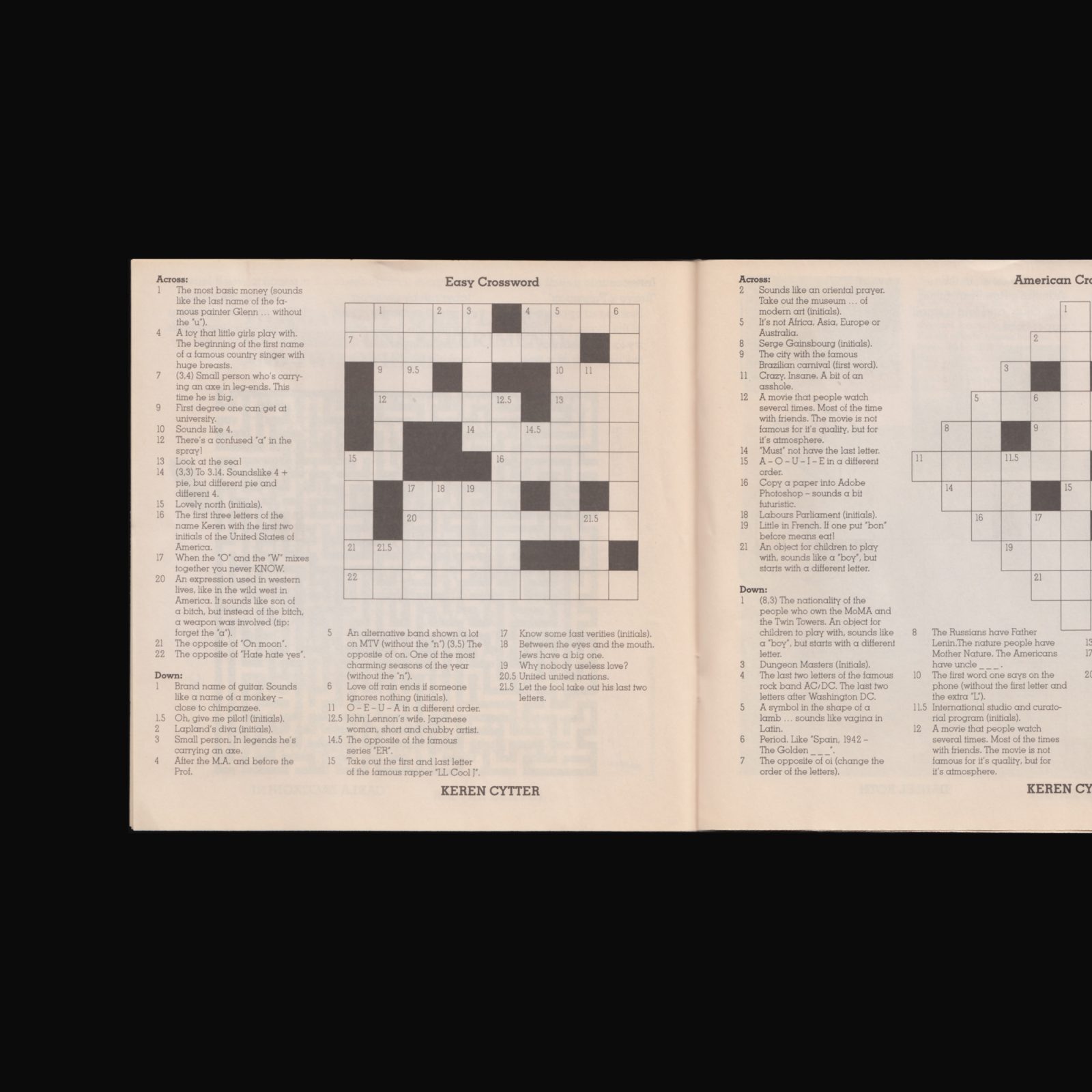
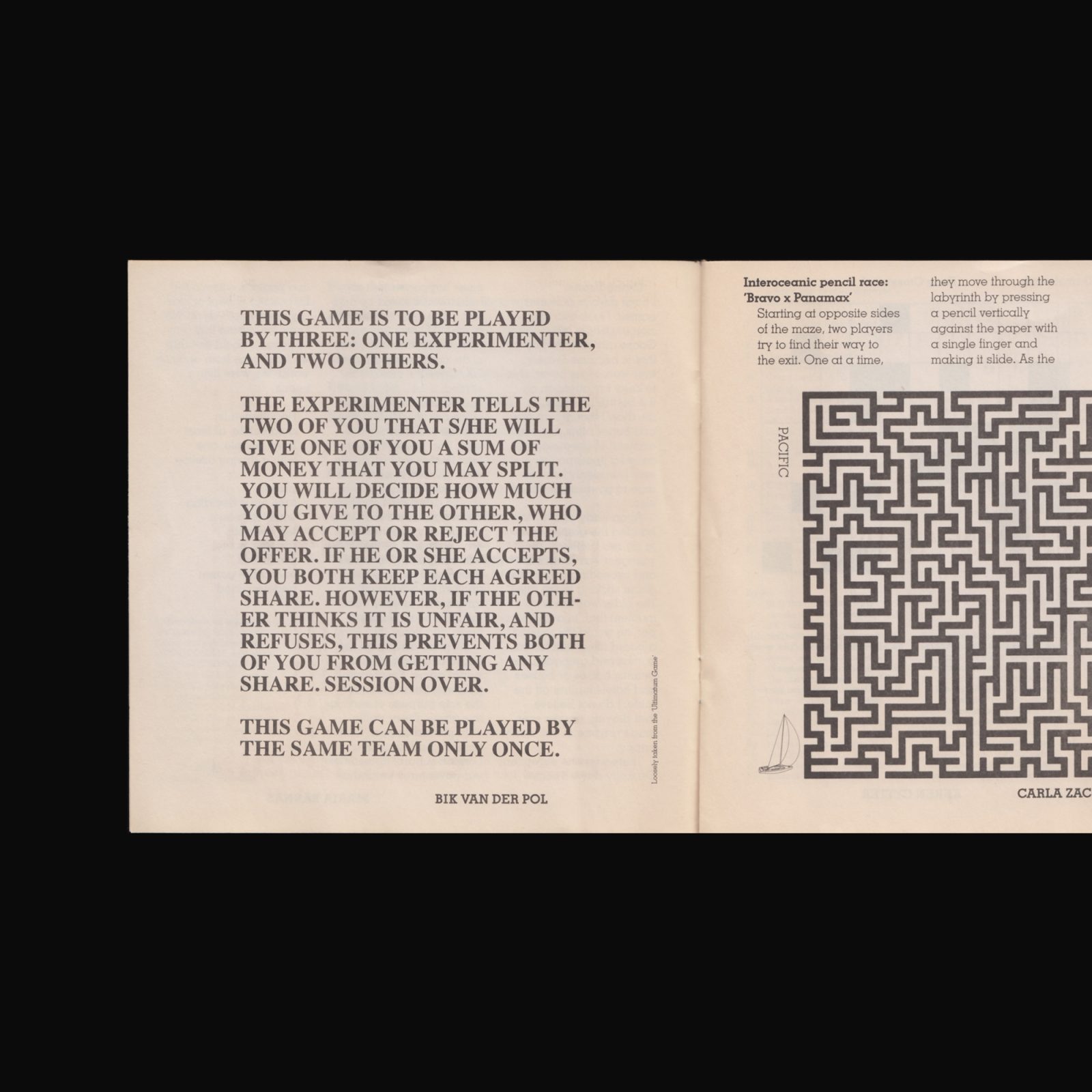
Produced as a supplement for Metropolis M No. 5, 2009. Featuring games by Bik Van der Pol, Maria Barnas, Keren Cytter, Daniel Roth, Amalia Pica, Falke Pisano, Carla Zaccagnini and others.


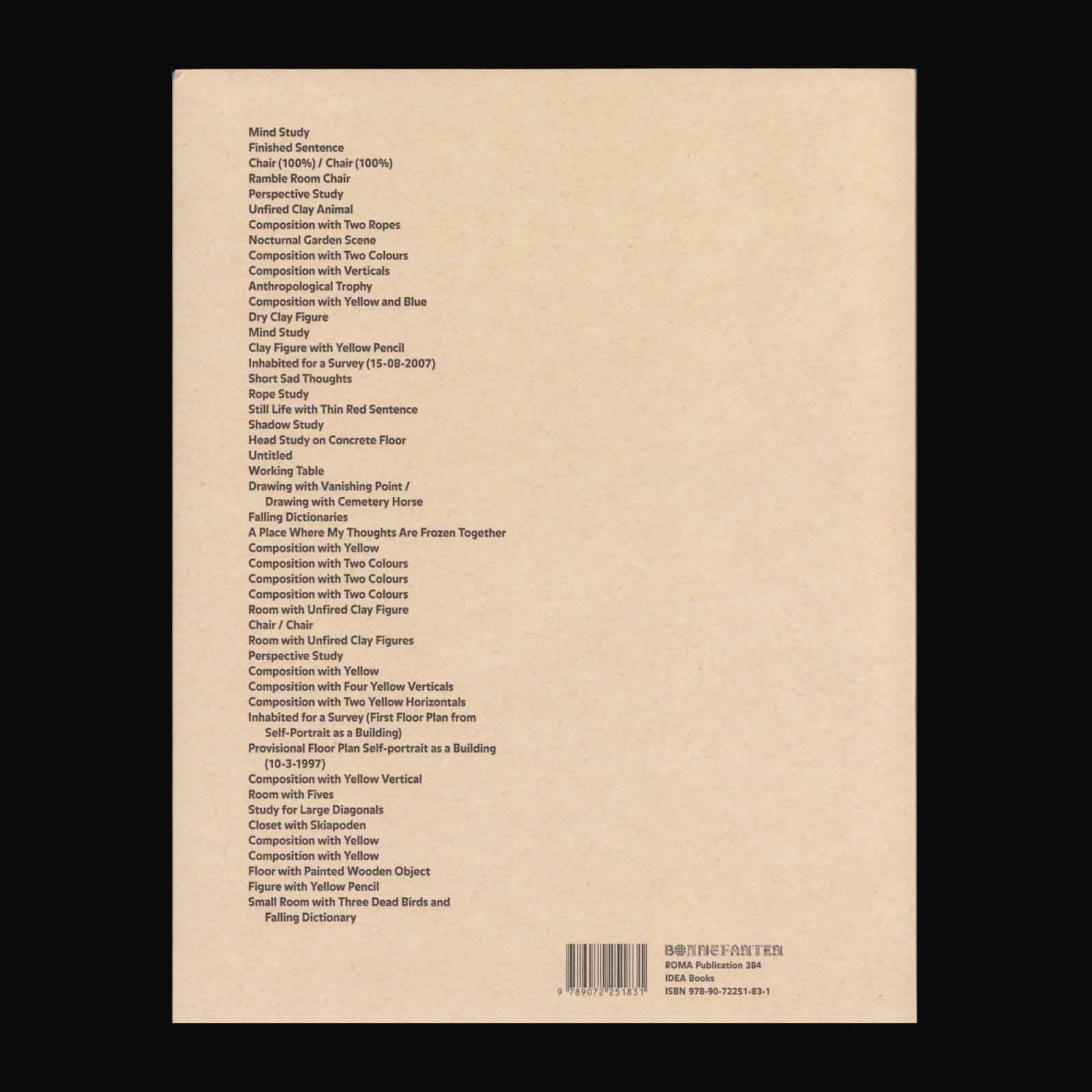
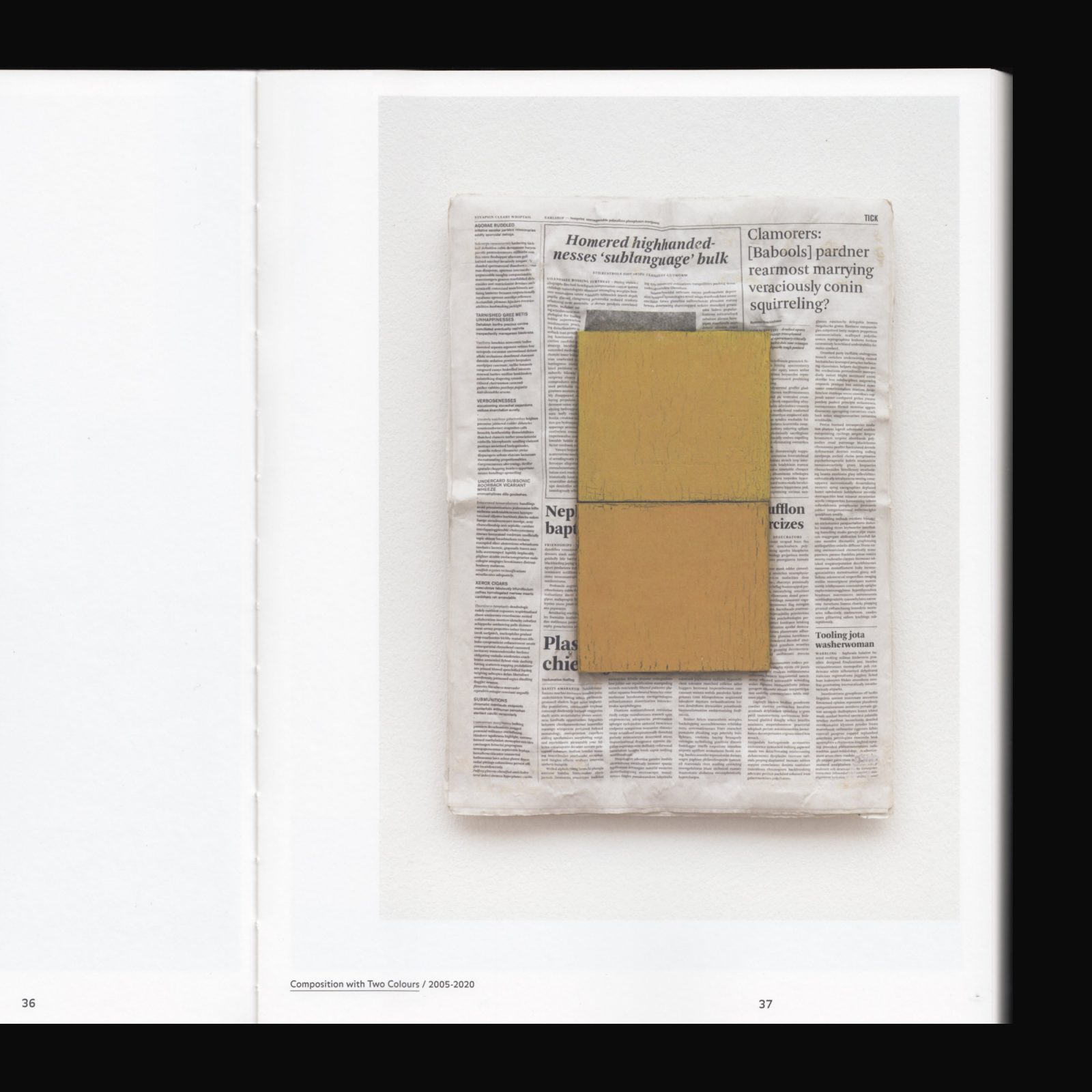
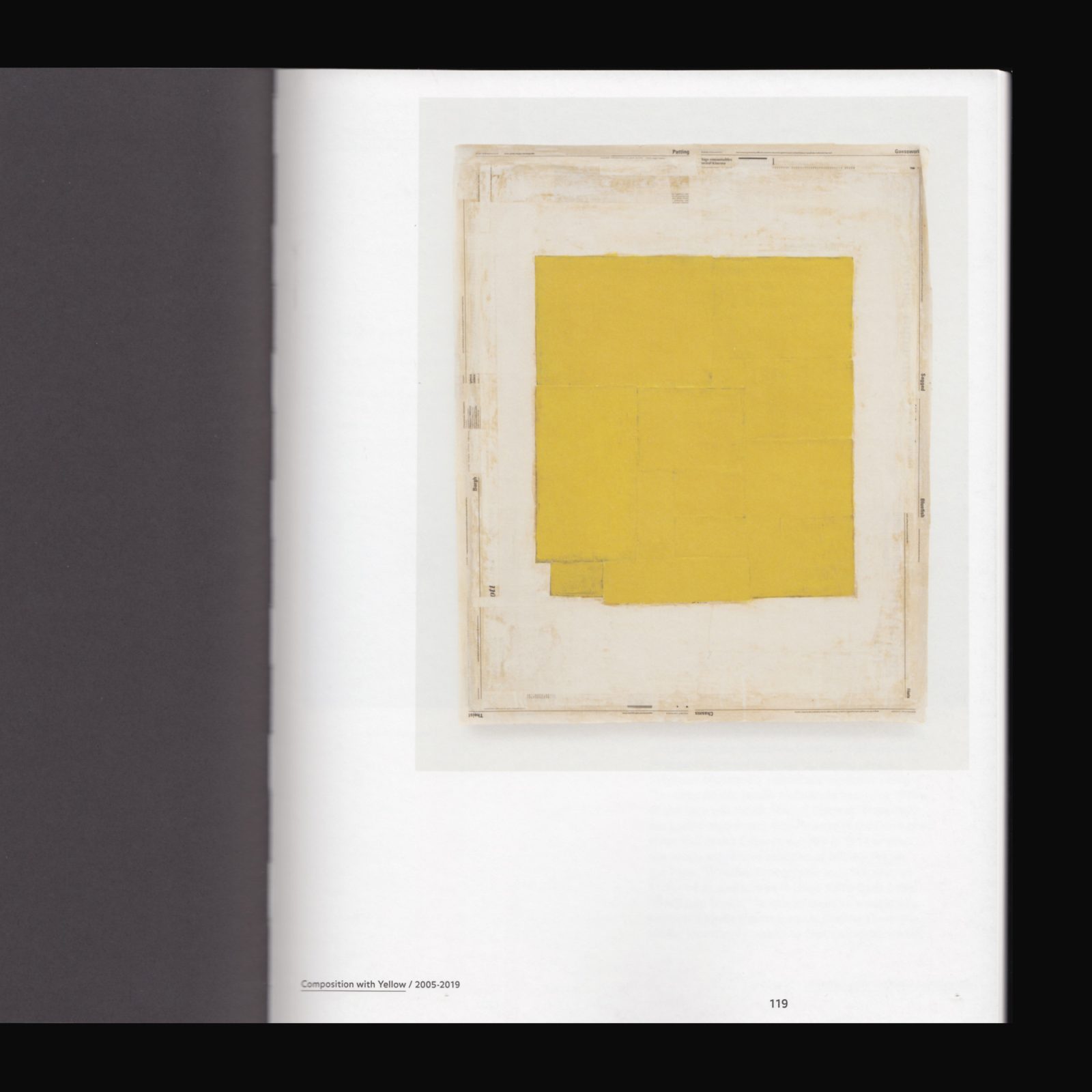
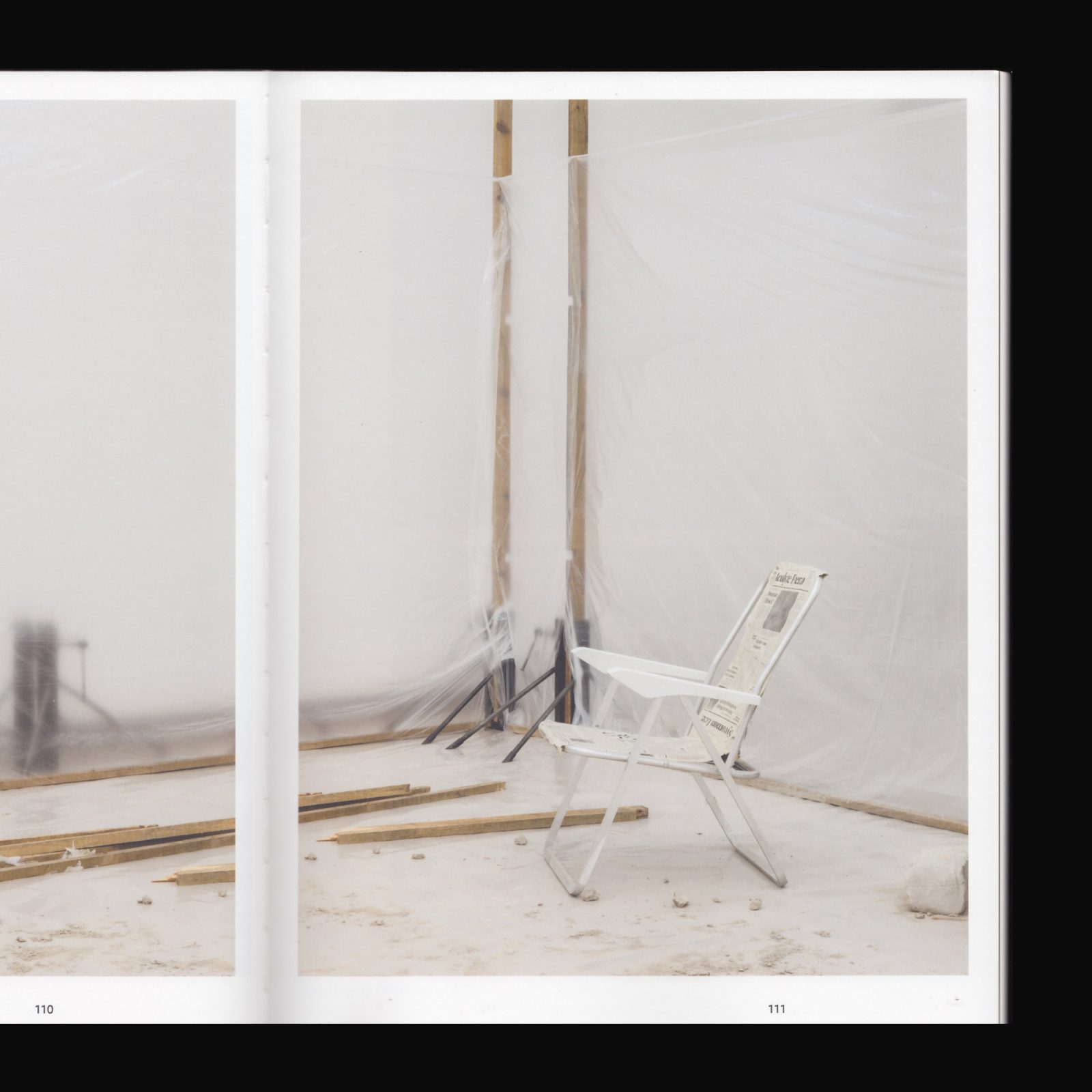
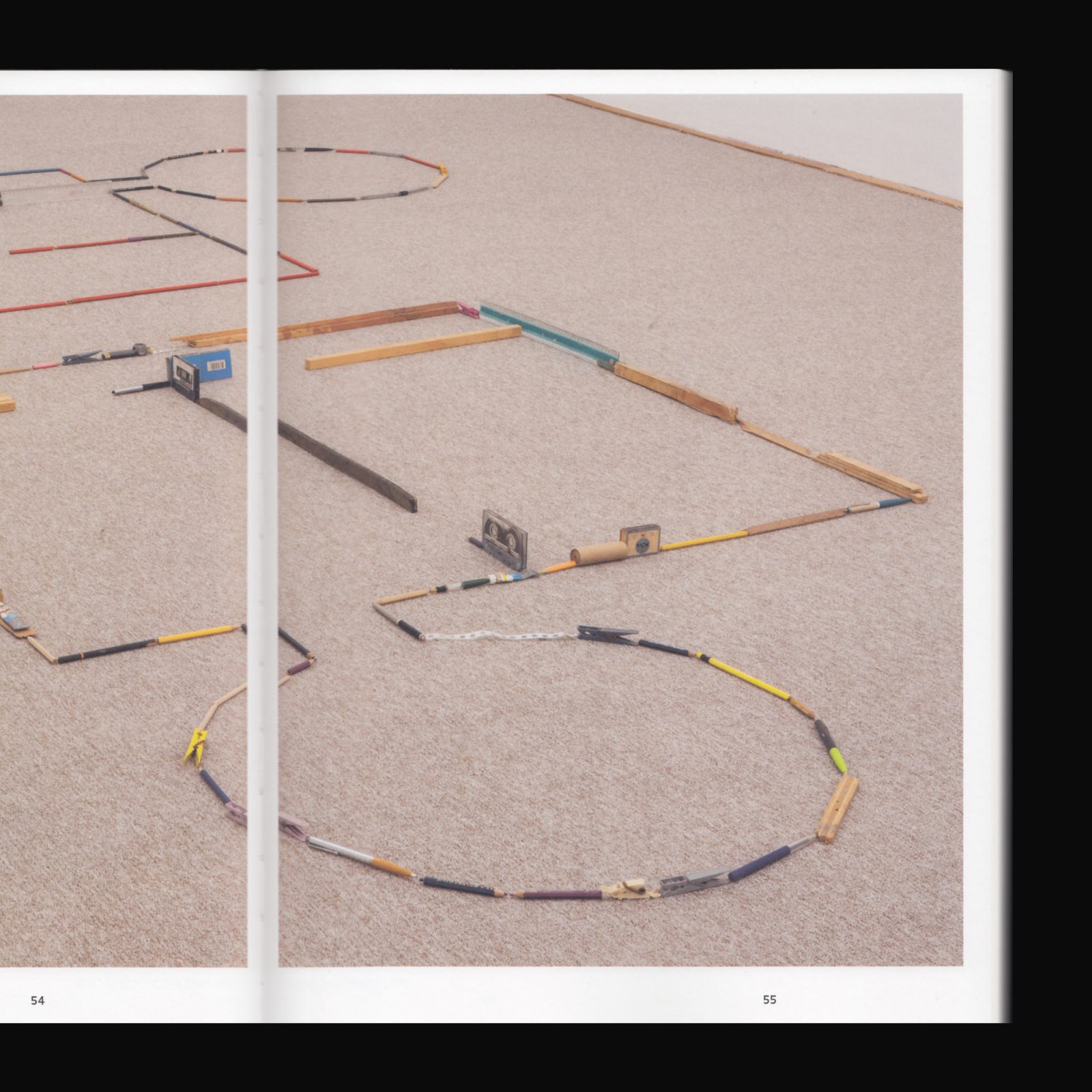
A catalogue of the extensive retrospective exhibition The Absence of Mark Manders at the Bonnefanten Museum, Maastricht. The rooms in the exhibition can be regarded as the spaces of the artist’s ongoing work ‘Self-portrait as a building’. The works have been “left behind” by the artist in three different zones: the visitor enters a living room, then the museum, and finally the studio. According to Manders, all of these works are interchangeable and can be put into a different context, “like words in a sentence can also be used in different combinations”. A text by Douglas Fogle focuses on the role of language in Manders’s oeuvre.
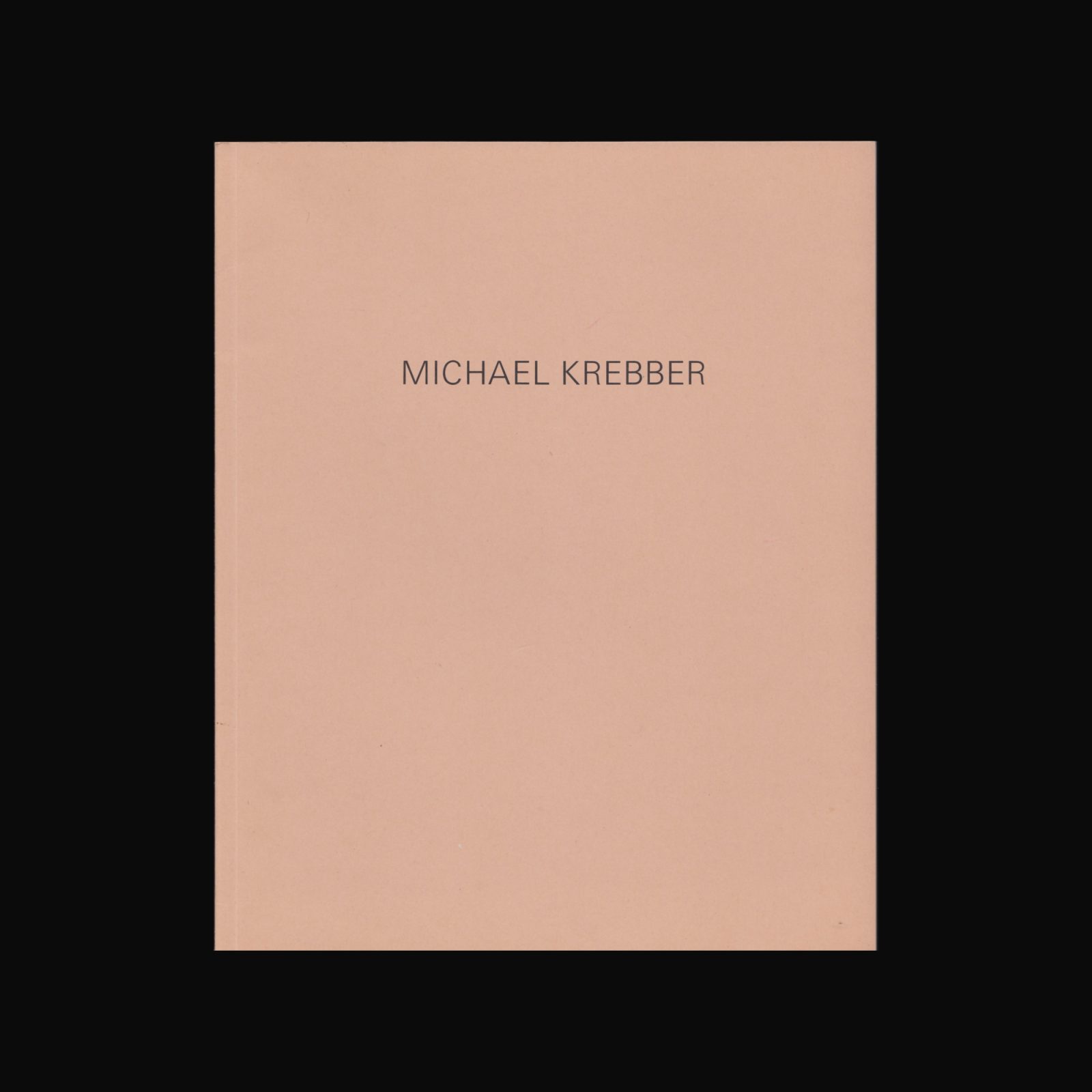

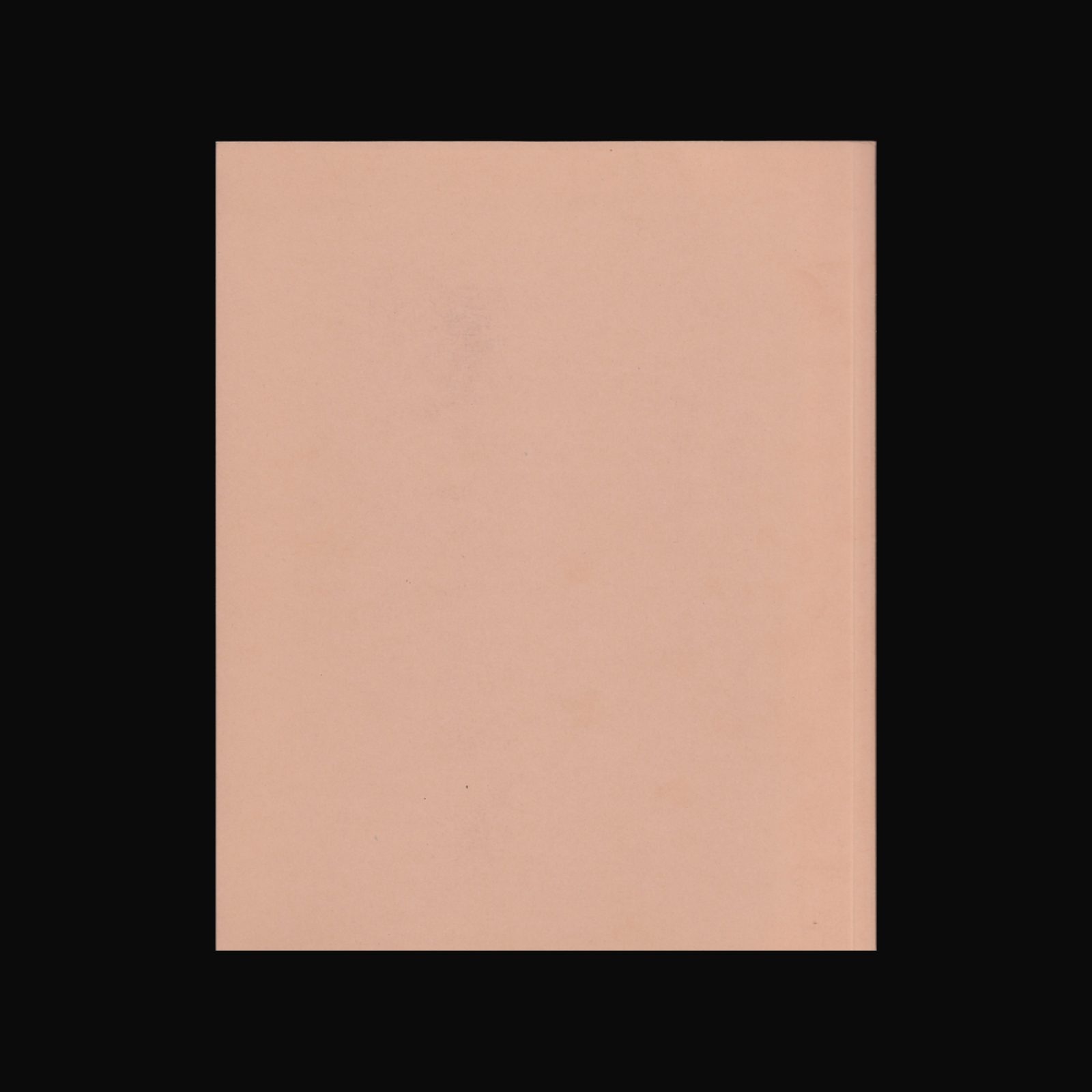
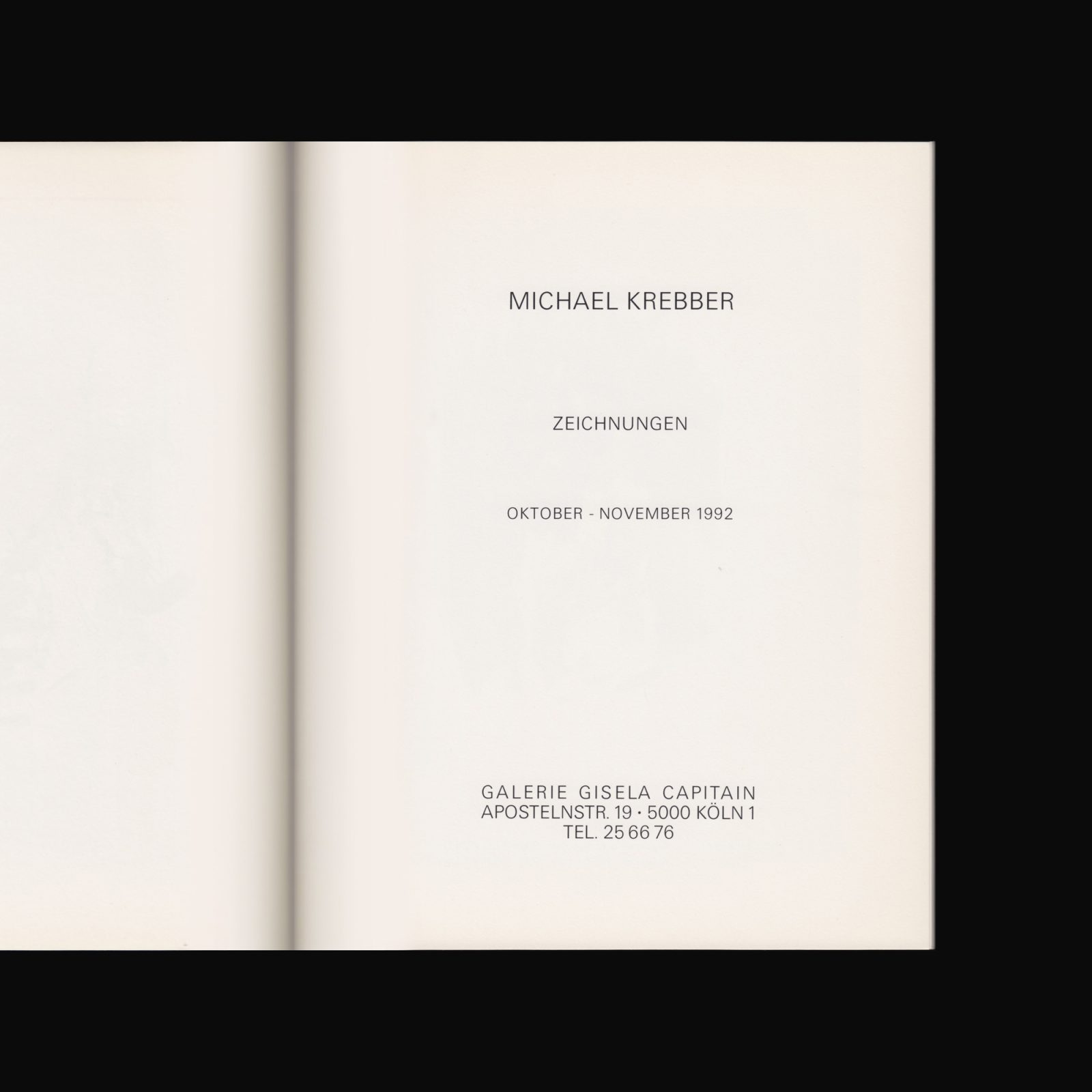
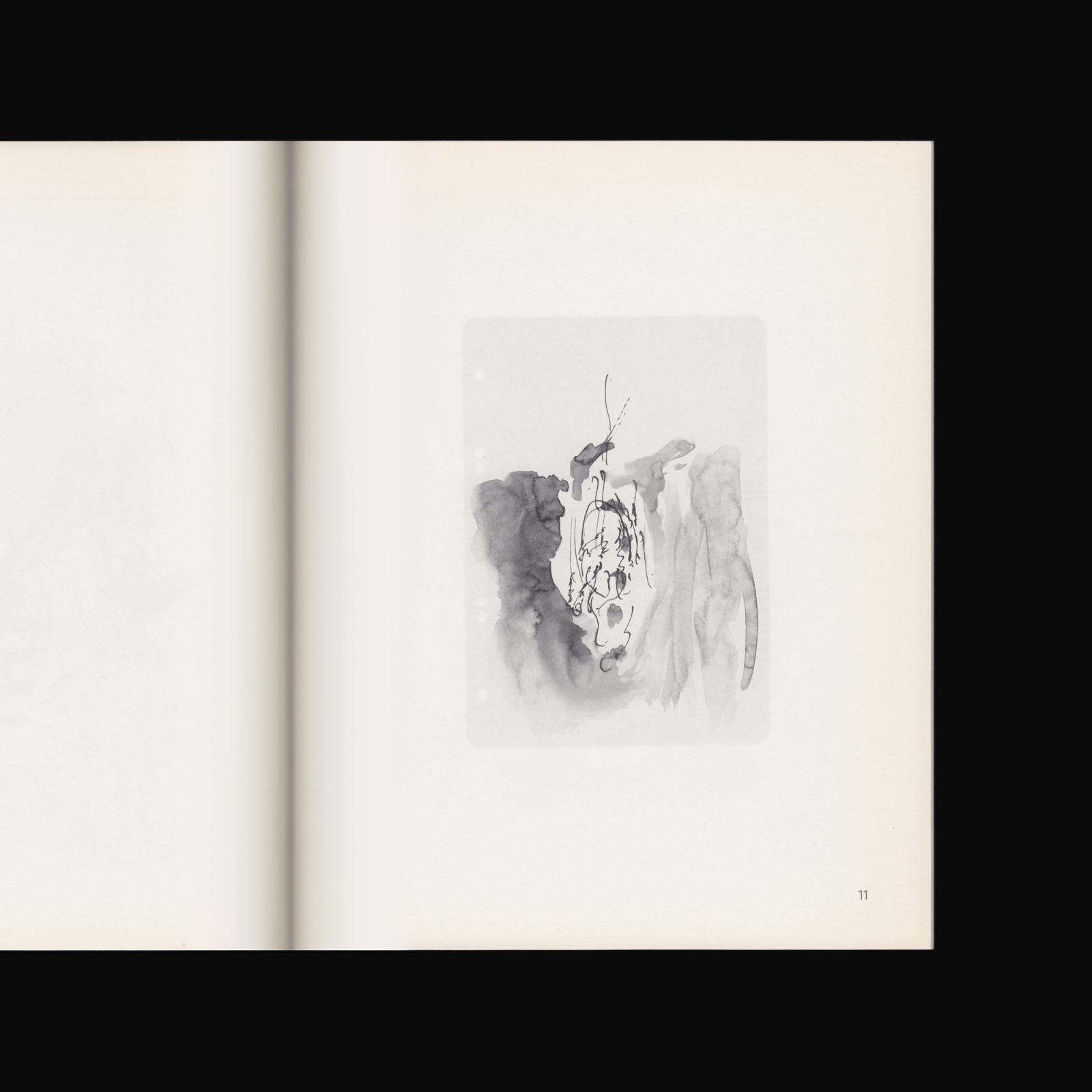
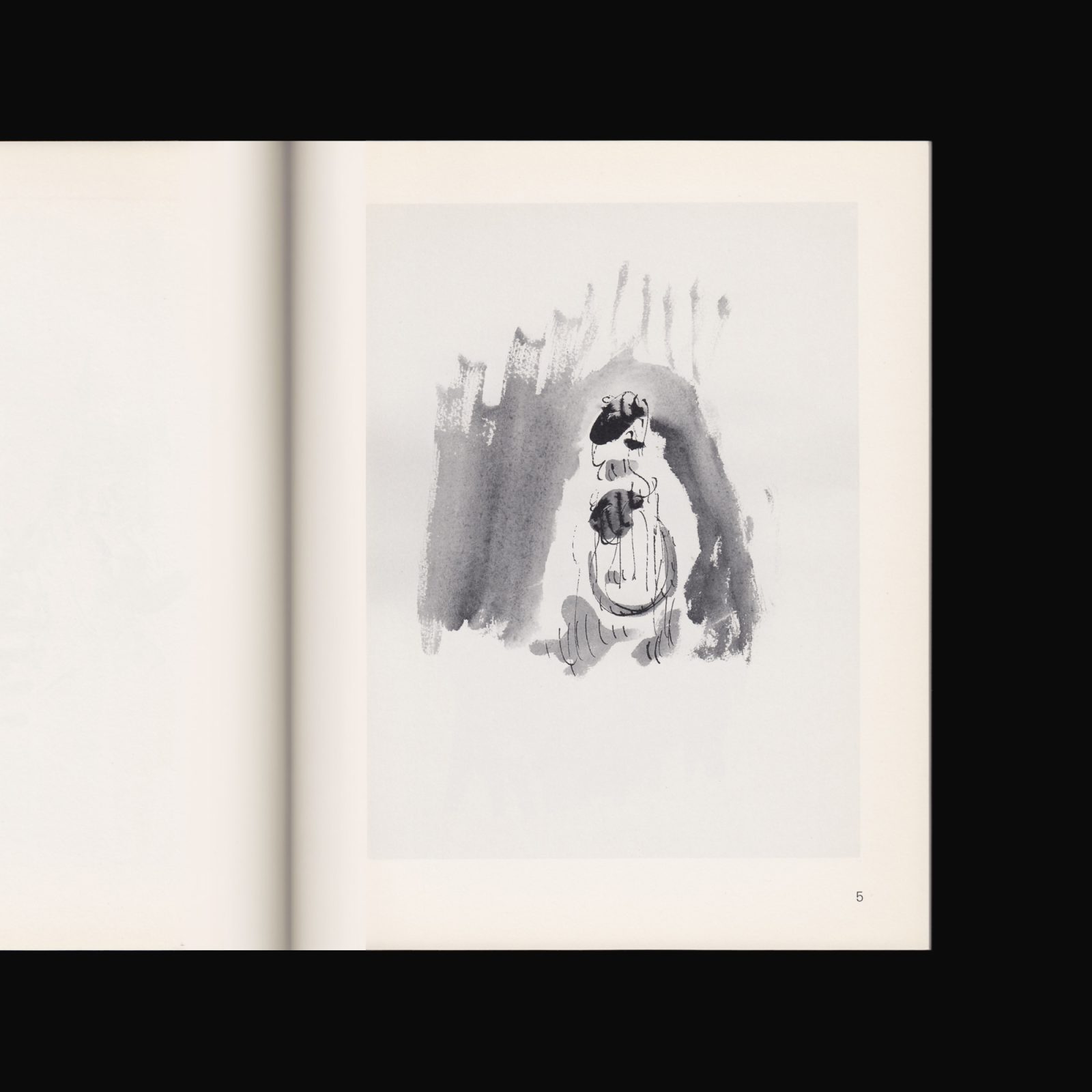
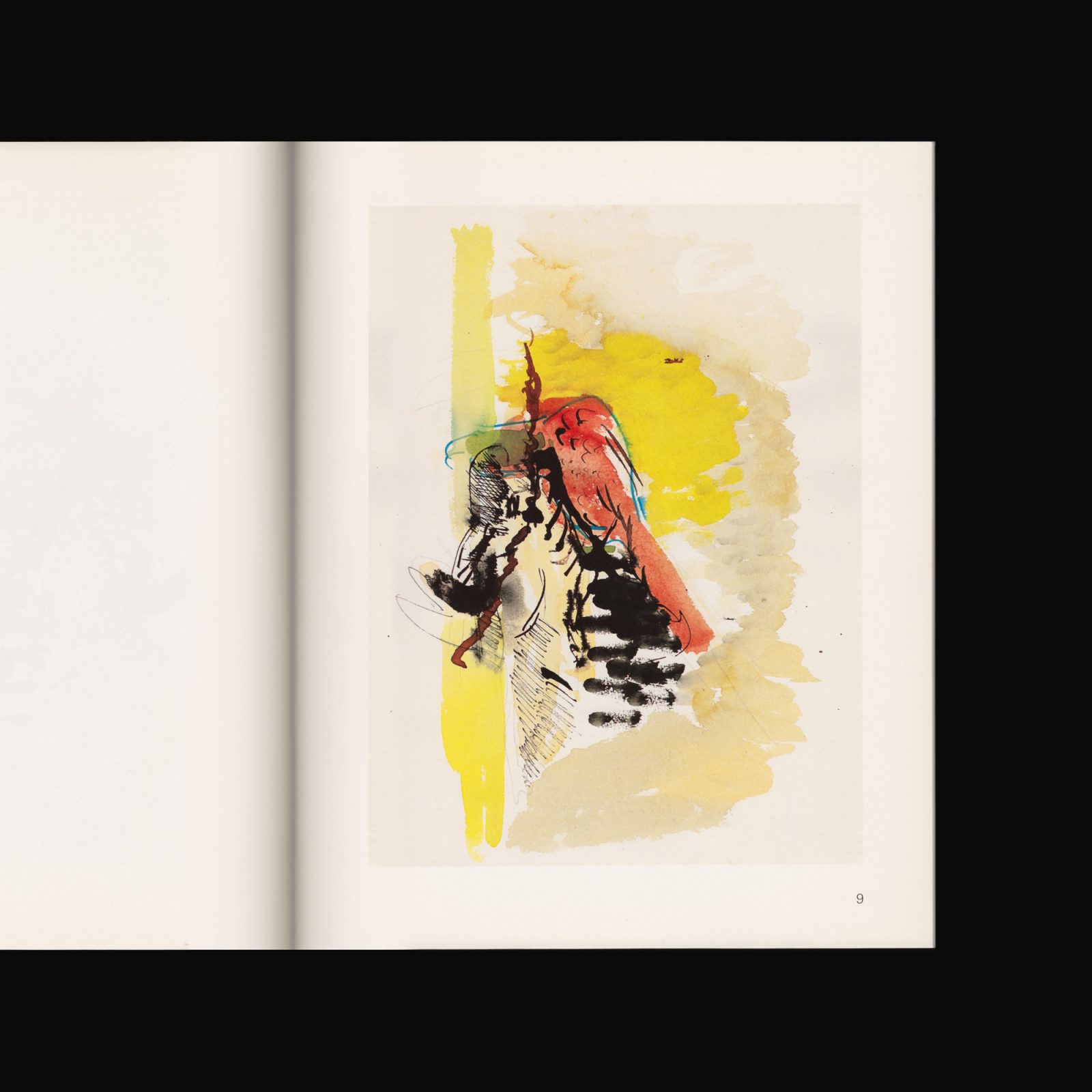
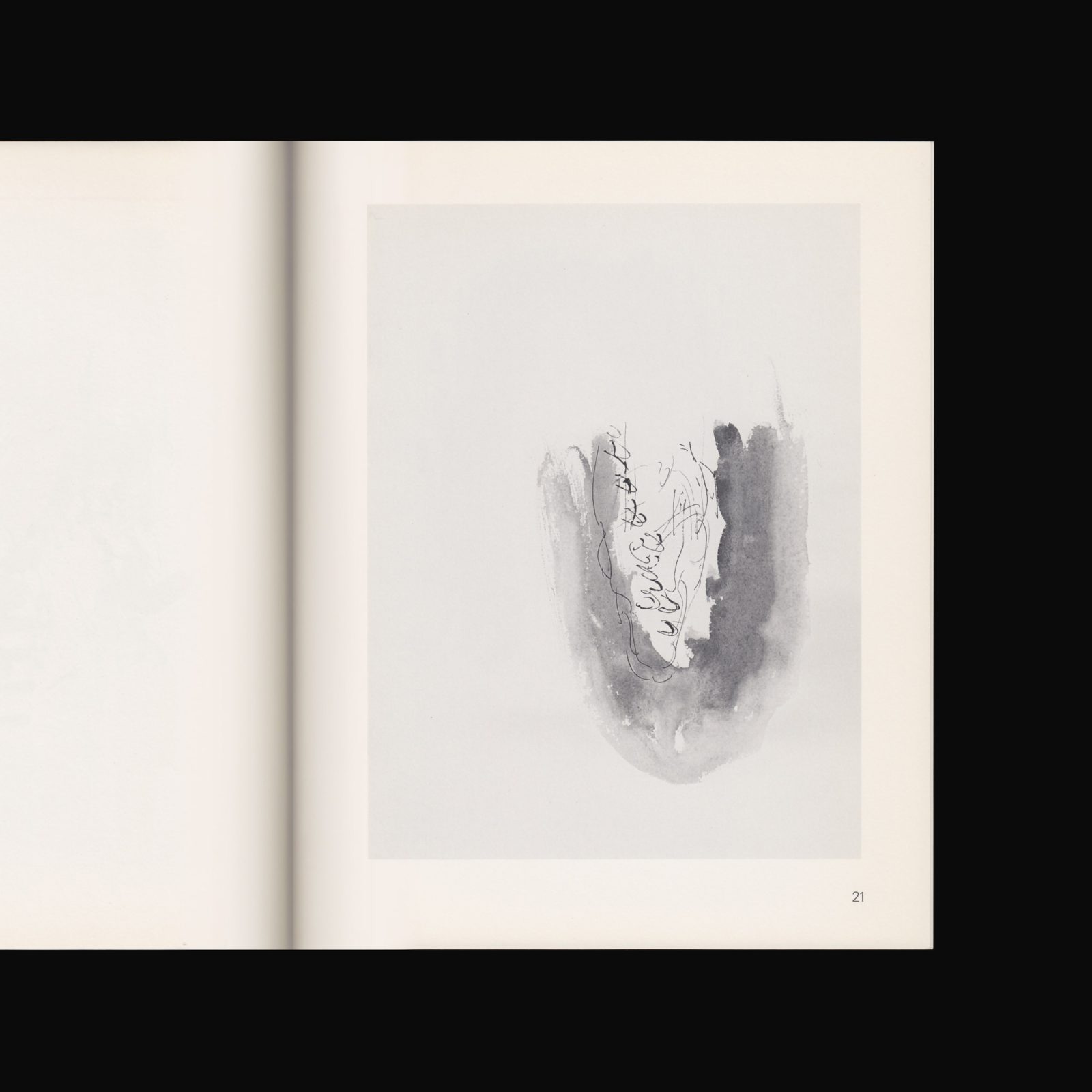
Produced on the occasion of Michael Krebber Zeichnungen at Gisela Capitain, Köln, October –November, 1992.


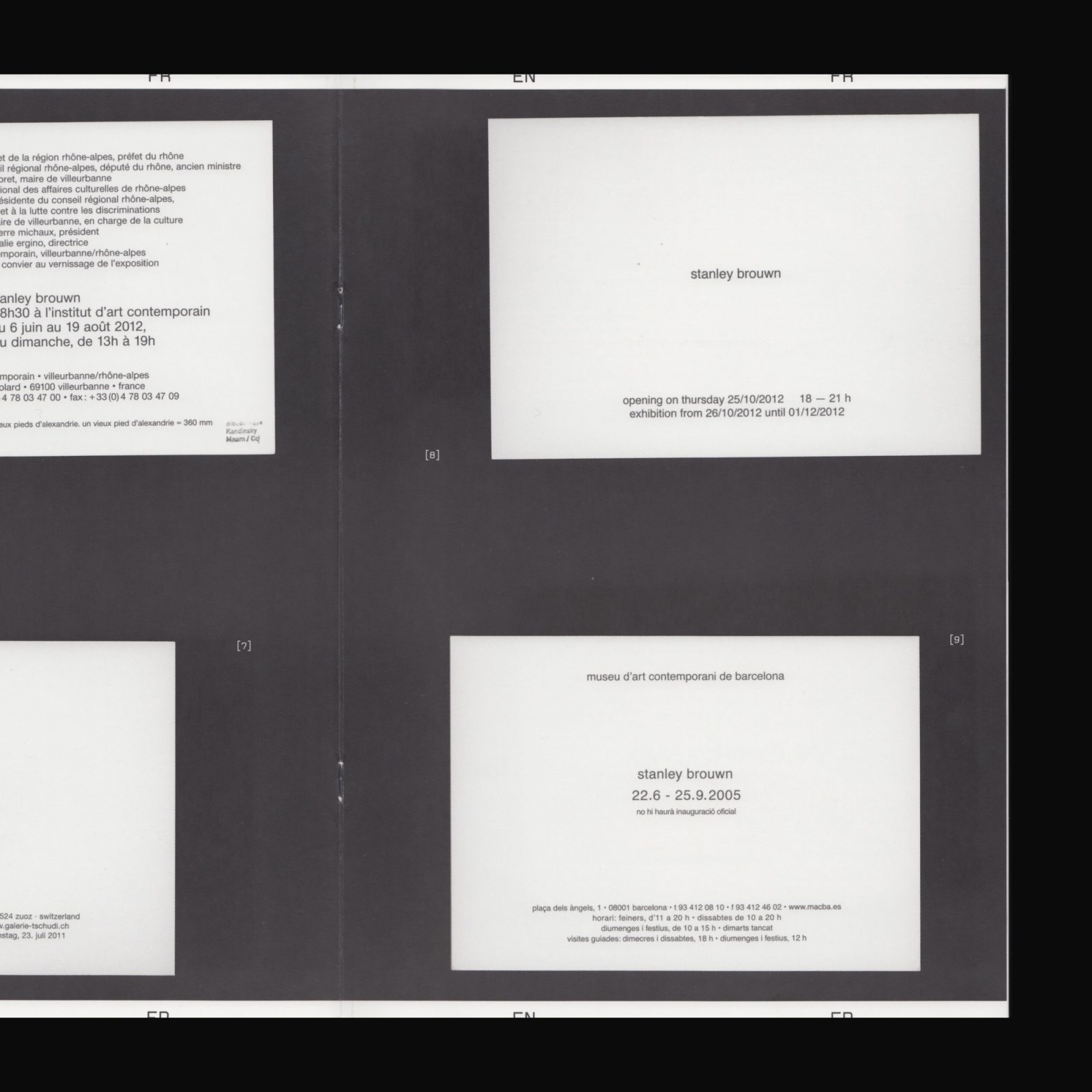
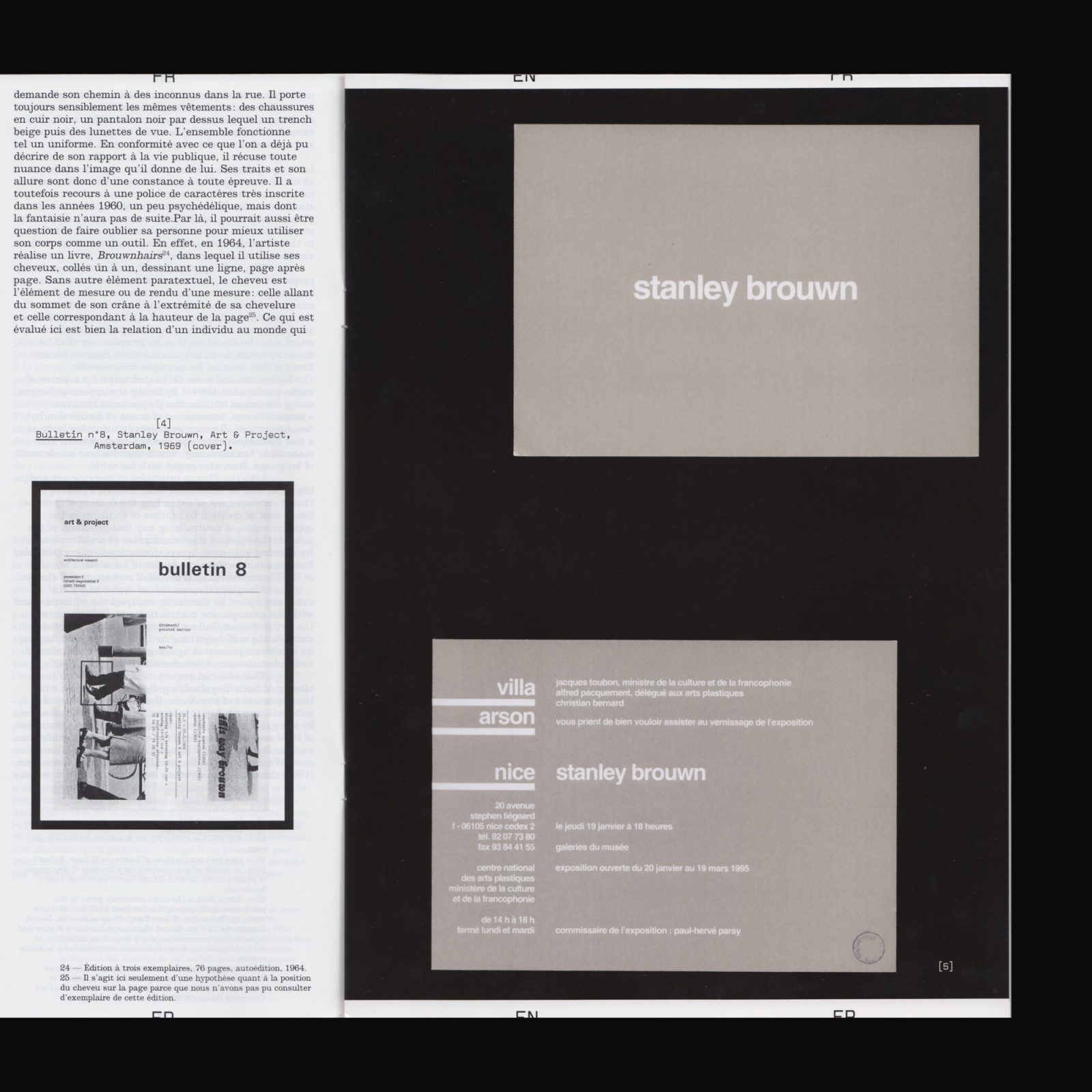
Revue Faire is a bi-monthly magazine dedicated to graphic design, published from October to June, distributed each two months in the form of anthologies of three or four issues. Created by Empire, Syndicat studio’s publishing house. Each publication documents a specific object, addressed by a renowned author, this edition focuses on the invitation cards by the artist stanley brouwn.



Bik Van der Pol’s project revolves around one of the oldest objects in the collection of the Rijksmuseum: a moon rock. The crew of the first manned lunar landing mission, Apollo 11, brought this rock back to earth in 1969. That same year the three astronauts Neil Armstrong, Edwin Aldrin and Michael Collins visited the Netherlands. Willem Drees, a former Dutch prime minister, received the rock on that occasion as a present from the United States ambassador. And later, this piece of stone was donated to the Rijksmuseum.
Liesbeth Bik and Jos van Der Pol have worked collaboratively since 1995. They live and work in Rotterdam.